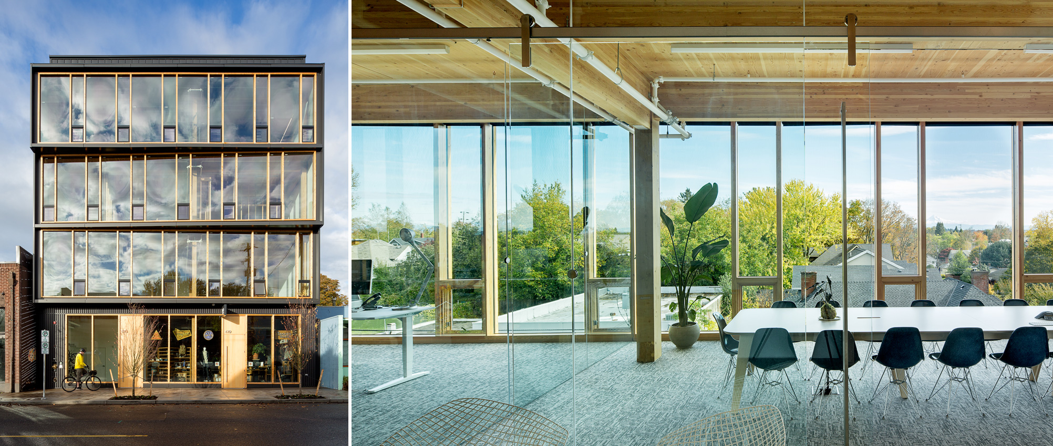
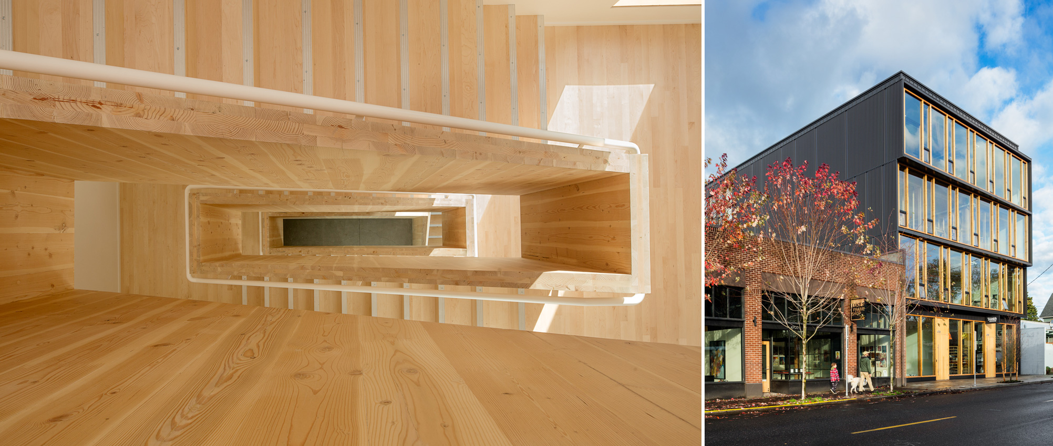

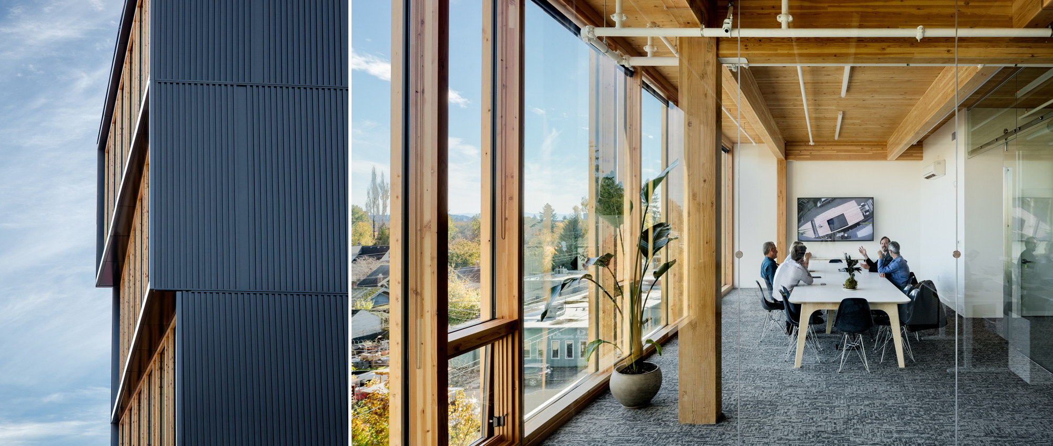

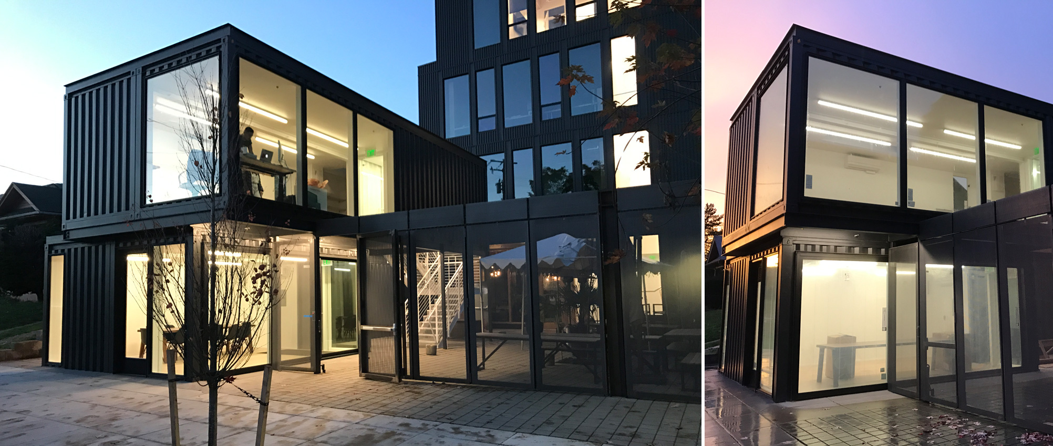
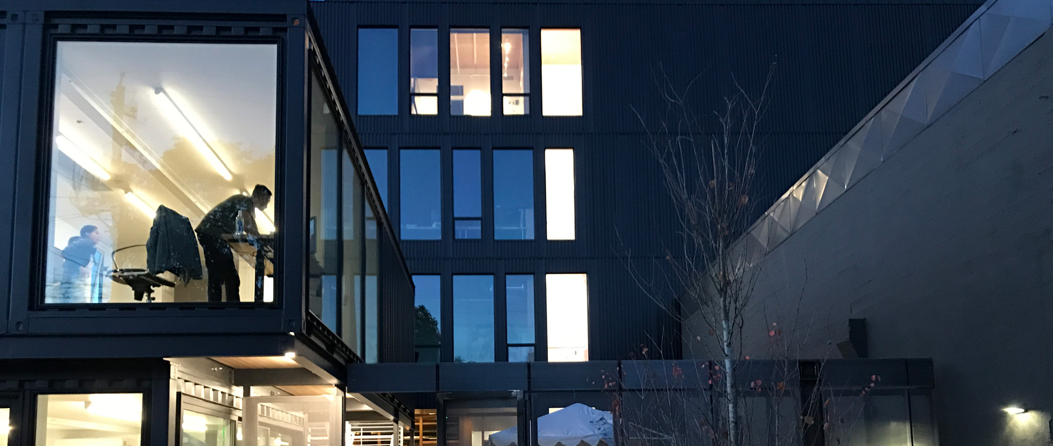
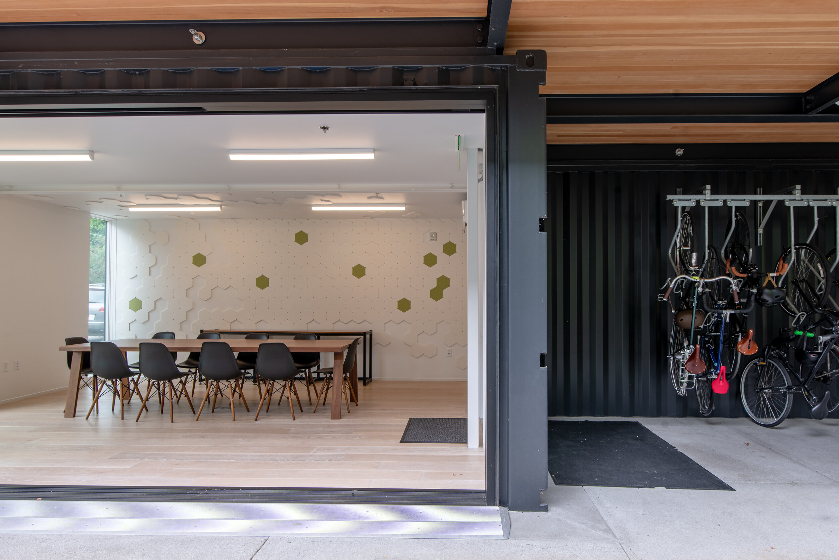
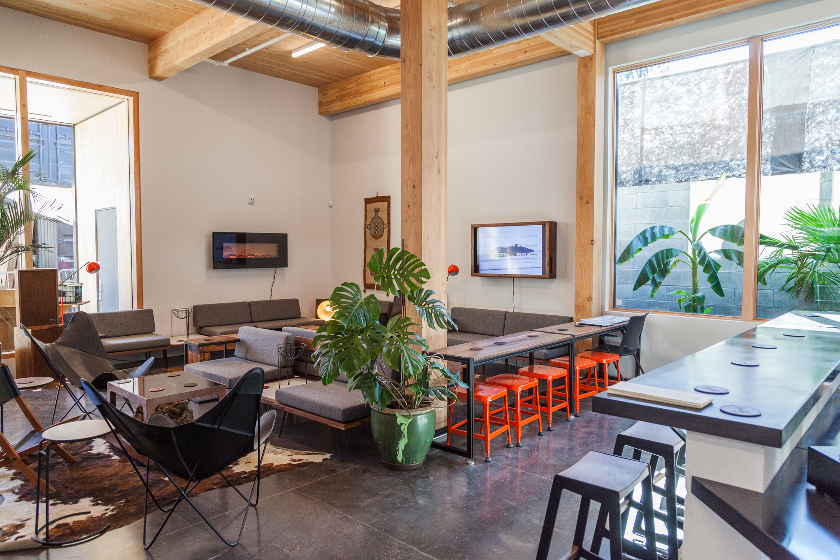
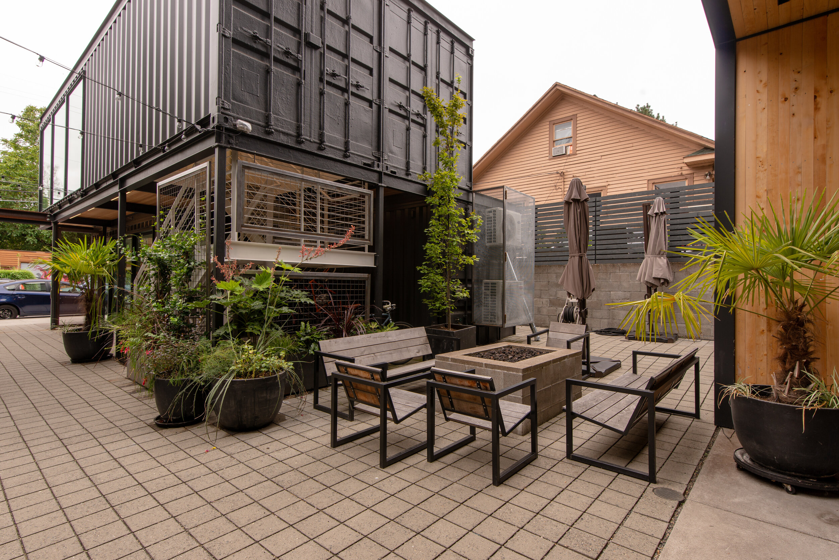
ALBINA YARD
INNOVATIVE MASS TIMBER MIXED USE BUILDING
Recognized nationally for pioneering the use of cross-laminated timber panels, Albina Yard is a 16,000sf mass timber mixed use project located in North Portland. Developed and constructed by Reworks, Albina Yard is the first project in the United States to use domestically fabricated CLT for a building-wide structural system, paving the way for broader market adoption of renewable mass timber construction technologies in Portland, Oregon and the U.S.
At street level, a cafe/bar opens onto a private south facing courtyard featuring a shared conference room and additional office space housed in modified shipping containers. The upper floors have expansive views of Mt. Hood and downtown Portland, and are a mix of smaller and full floor units.
Albina Yard’s wood frame stores about 80.5 metric tons of carbon, offsetting 295 metric tons of CO2 emissions.
